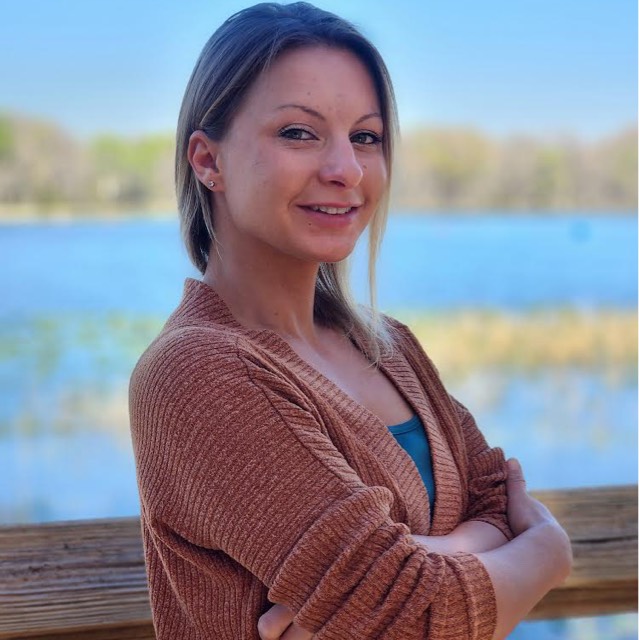Bought with Florida Licensed Broker-Agent • Florida Licensed Brokers/Agents
$440,000
$425,000
3.5%For more information regarding the value of a property, please contact us for a free consultation.
5 Beds
3 Baths
2,276 SqFt
SOLD DATE : 12/30/2024
Key Details
Sold Price $440,000
Property Type Single Family Home
Sub Type Single Family Residence
Listing Status Sold
Purchase Type For Sale
Square Footage 2,276 sqft
Price per Sqft $193
Subdivision Spring Hill
MLS Listing ID 838738
Sold Date 12/30/24
Style Multi-Level
Bedrooms 5
Full Baths 3
HOA Y/N No
Year Built 2023
Annual Tax Amount $5,756
Tax Year 2024
Lot Size 9,583 Sqft
Acres 0.22
Property Description
This modern, beautifully decorated, pool home, built in 2023, offers 5 bedrooms, 3 full bathrooms across a thoughtfully designed two-story layout. The formal living room on the first floor features a fireplace and luxury vinyl planking flooring, creating a warm and inviting space. The kitchen, which boasts wood cabinets, luxury vinyl planking, a breakfast bar, a closet pantry, stainless steel appliances, granite countertops, shimmering backsplash, and a walk-in storage closet. The kitchen is open to the family room and dining area, which have sliding doors leading to the pool area, seamlessly connecting indoor and outdoor spaces. Also located on the first floor is a bedroom, a full bathroom equipped with a tub/shower combination and the laundry room. All bedrooms in the home are carpeted and include spacious closets, ensuring ample storage space. The owner's suite on the second floor features a dual sink vanity, a shower, and a spacious walk-in closet, providing a comfortable and private retreat. The second floor also includes three additional bedrooms, a full bathroom, and a hall closet. The fully fenced backyard is designed for outdoor enjoyment, featuring a saltwater pool with pavers on the deck, a patio with a gazebo, a concrete pad with another gazebo, a swing set, and a storage shed. The vinyl privacy fence adds to the private outdoor environment. Additional amenities include a covered front porch, a chair lift, a washer, dryer and 2 car garage. With its modern finishes and exceptional design, this home provides functional and stylish living spaces focused on convenience and comfort.
Location
State FL
County Hernando
Area 27
Zoning Out of County
Interior
Interior Features Breakfast Bar, Dual Sinks, Fireplace, Handicap Access, Primary Suite, Open Floorplan, Pantry, Stone Counters, Shower Only, Solid Surface Counters, Separate Shower, Upper Level Primary, Walk-In Closet(s), Wood Cabinets, Sliding Glass Door(s)
Heating Central, Electric, Heat Pump
Cooling Central Air
Flooring Carpet, Luxury Vinyl Plank
Fireplace No
Appliance Dryer, Dishwasher, Electric Oven, Electric Range, Microwave, Water Purifier Owned, Refrigerator, Water Heater, Washer
Laundry Laundry - Living Area
Exterior
Exterior Feature Landscaping, Concrete Driveway
Parking Features Attached, Concrete, Driveway, Garage, Garage Door Opener
Garage Spaces 2.0
Garage Description 2.0
Fence Vinyl
Pool In Ground, Pool, Salt Water
Water Access Desc Public
Roof Type Asphalt,Shingle,Ridge Vents
Total Parking Spaces 2
Building
Lot Description Flat
Foundation Block, Slab
Sewer Septic Tank
Water Public
Architectural Style Multi-Level
Additional Building Gazebo, Shed(s)
New Construction No
Schools
High Schools Weeki Wachee High
Others
Tax ID 00454396
Security Features Security System,Smoke Detector(s)
Acceptable Financing Cash, Conventional, FHA, VA Loan
Listing Terms Cash, Conventional, FHA, VA Loan
Financing FHA
Special Listing Condition Standard, Listed As-Is
Read Less Info
Want to know what your home might be worth? Contact us for a FREE valuation!

Our team is ready to help you sell your home for the highest possible price ASAP
Learn More About LPT Realty
Agent | License ID: SL3602466






